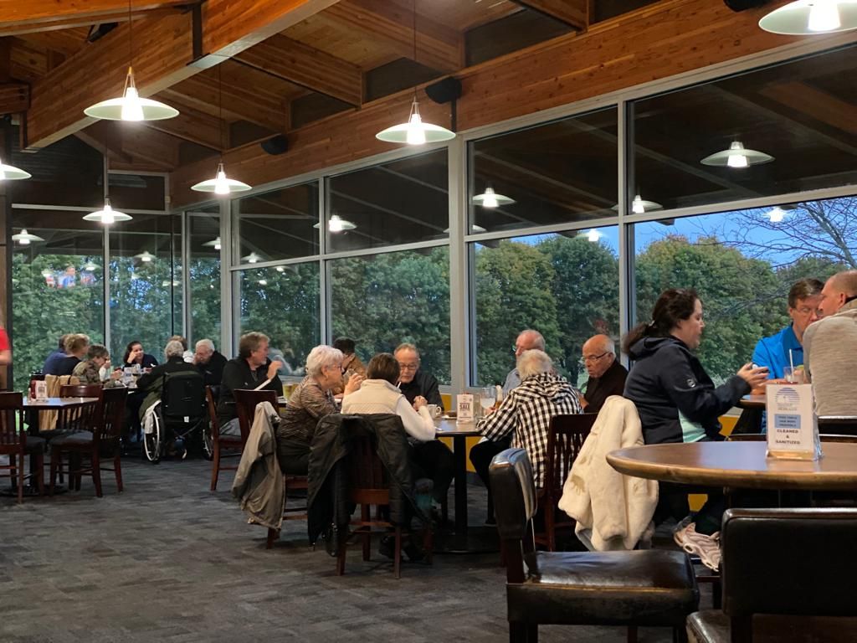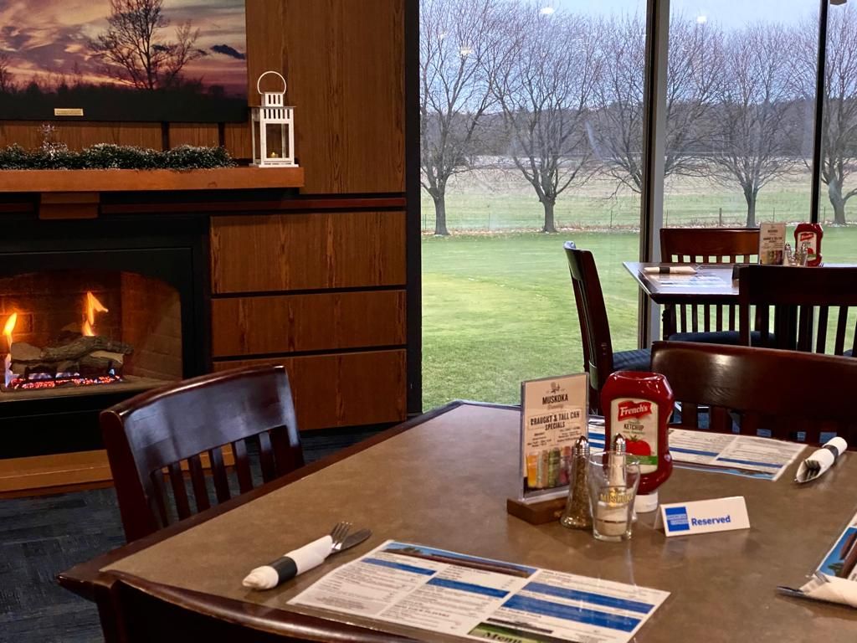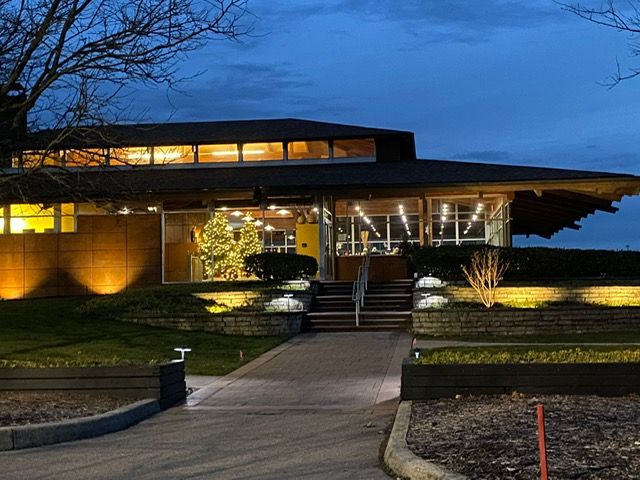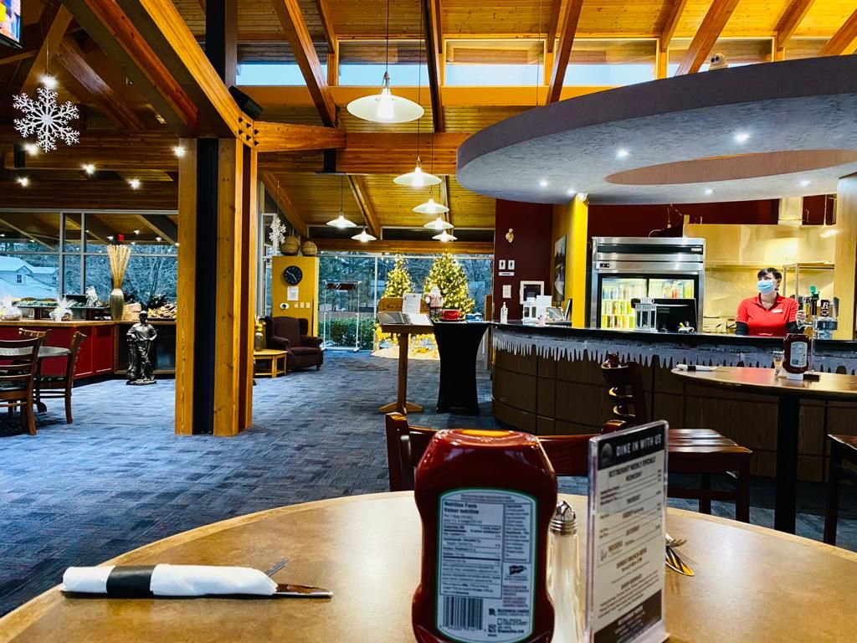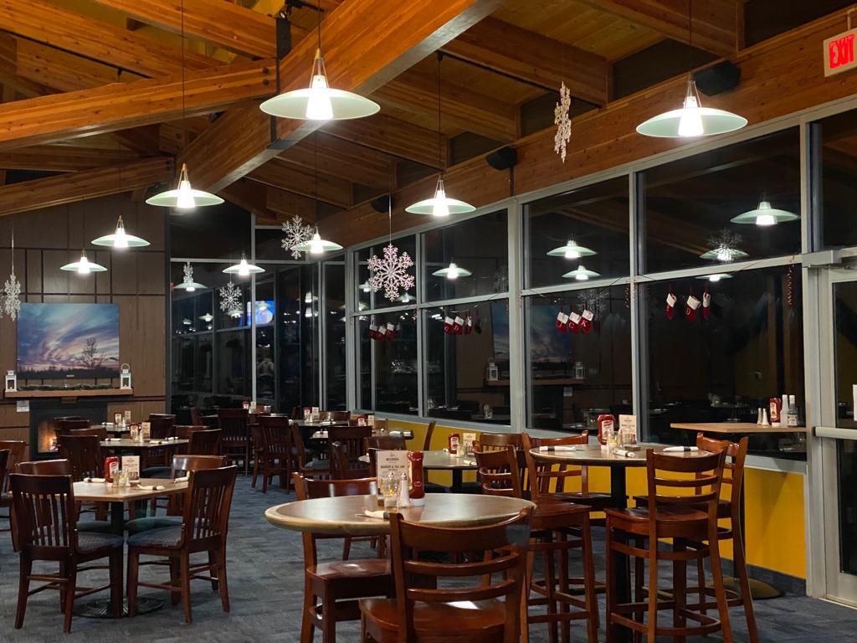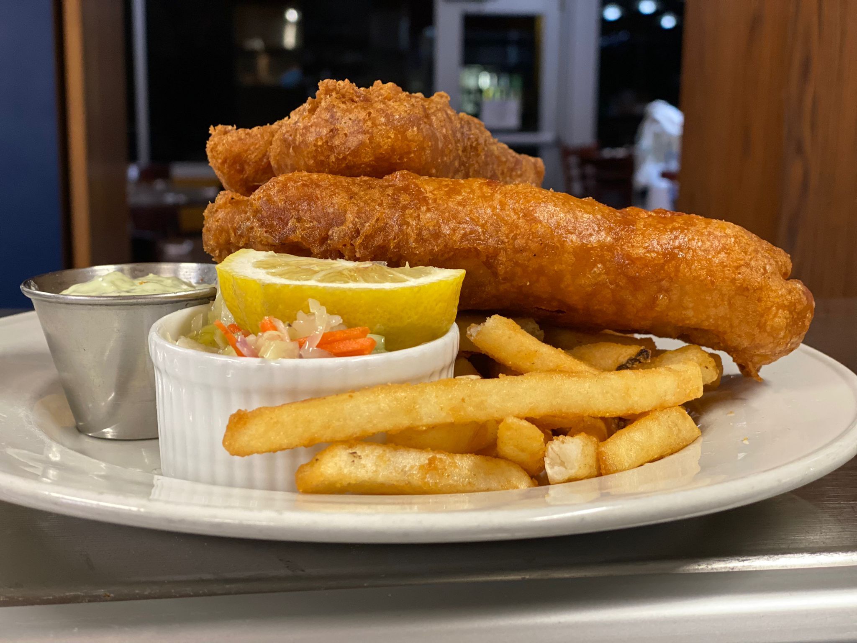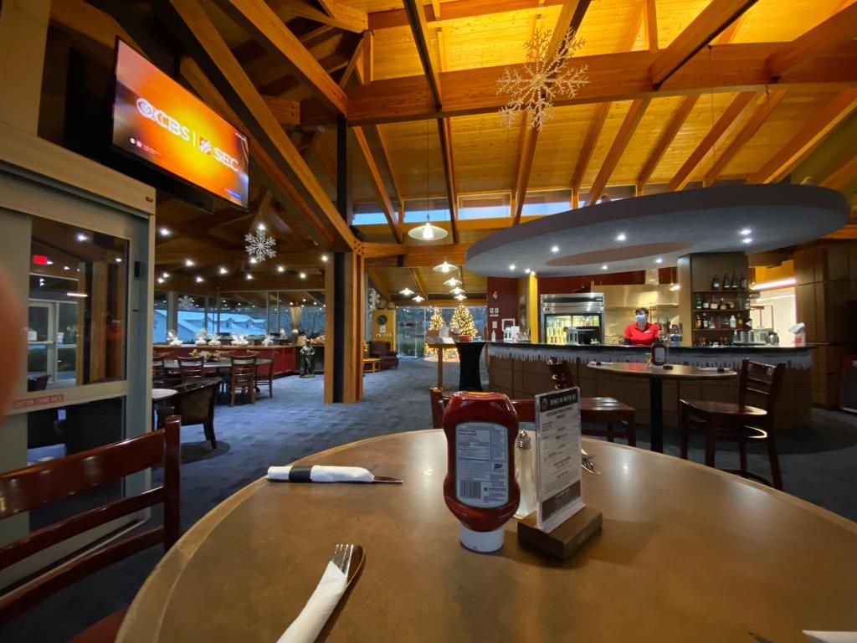Opening July 1, 2000, the Innerkip Highlands Clubhouse is a marvelous structure of western Douglas Fir and glass. The architecture of the building is very modern and specifically designed to see the beauty of the golf course with minimal obstructions.
The building is 10,000 sq. ft. in size. The open concept floor plan allows the Golf Shop, Lounge, Dining Room and Kitchen Facilities to have exceptional feng shui, allowing for great customer service. The downstairs of the Clubhouse has large Locker Rooms with showers, a unique Elliptical Meeting Room, Storage and Staff Offices.
The most popular area of the Clubhouse is, of course, the 1,400 sq. ft. covered patio that overlooks the 18th green. Many customers, both golfers and non-golfers alike, spend their time on the patio watching the golf action on the 18th green. Spend enough time there and you might even see a birdie putt.


